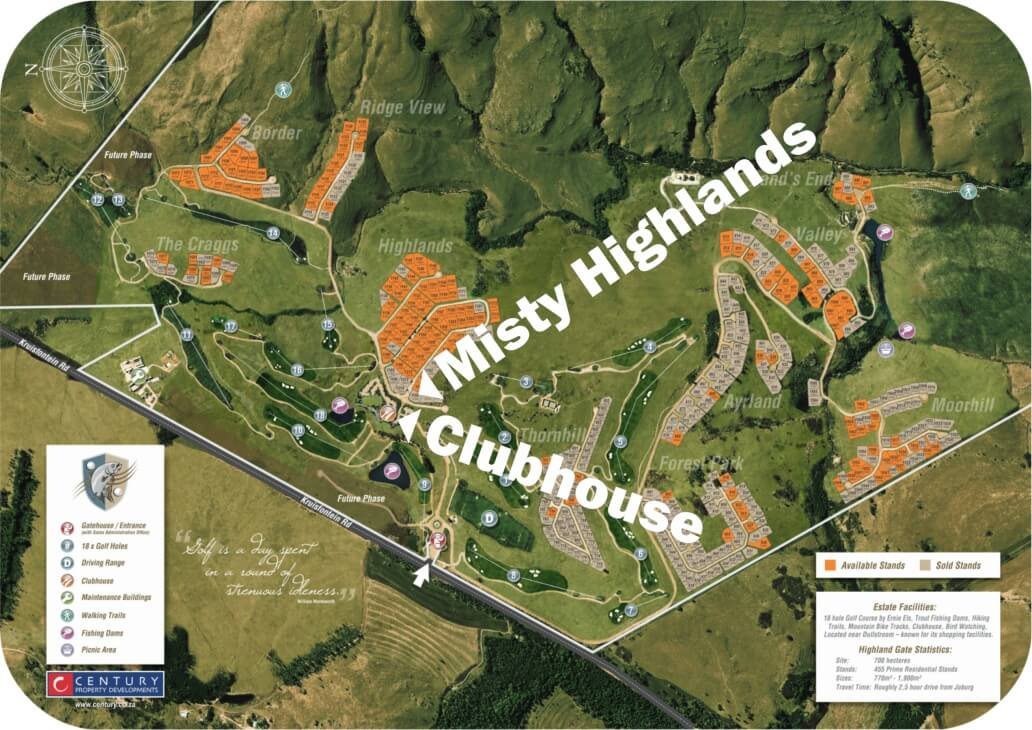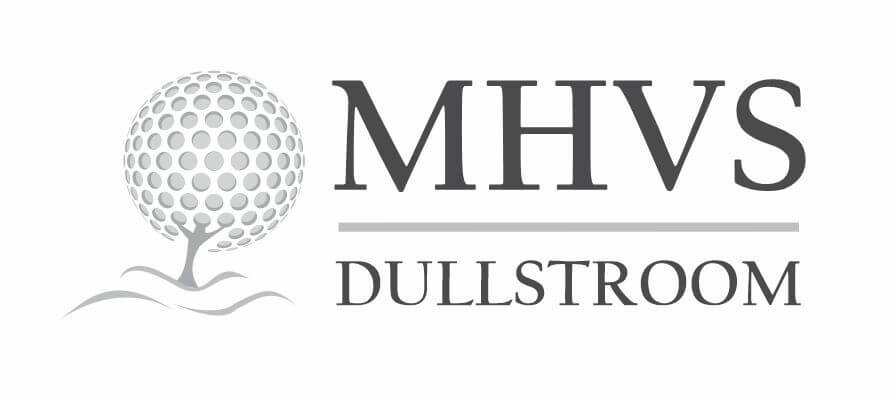The Lodge
Misty Highlands
Misty Highlands is a three storey, fully equipped and luxuriously furnished ten bedroom lodge. It is situated just outside of Dullstroom, Mpumalanga, in the prestigious Highland Gate Golf & Trout Estate. The majestic views, premium golfing, magnificent clubhouse and scores of activities make Highland Gate the perfect choice for families, golf tours or conferences. The lodge is situated opposite Highland Gate’s clubhouse which is the hub of most activities within the estate. The best part is that Dullstroom’s legendary shopping, wining and dining is a mere 15kms away.
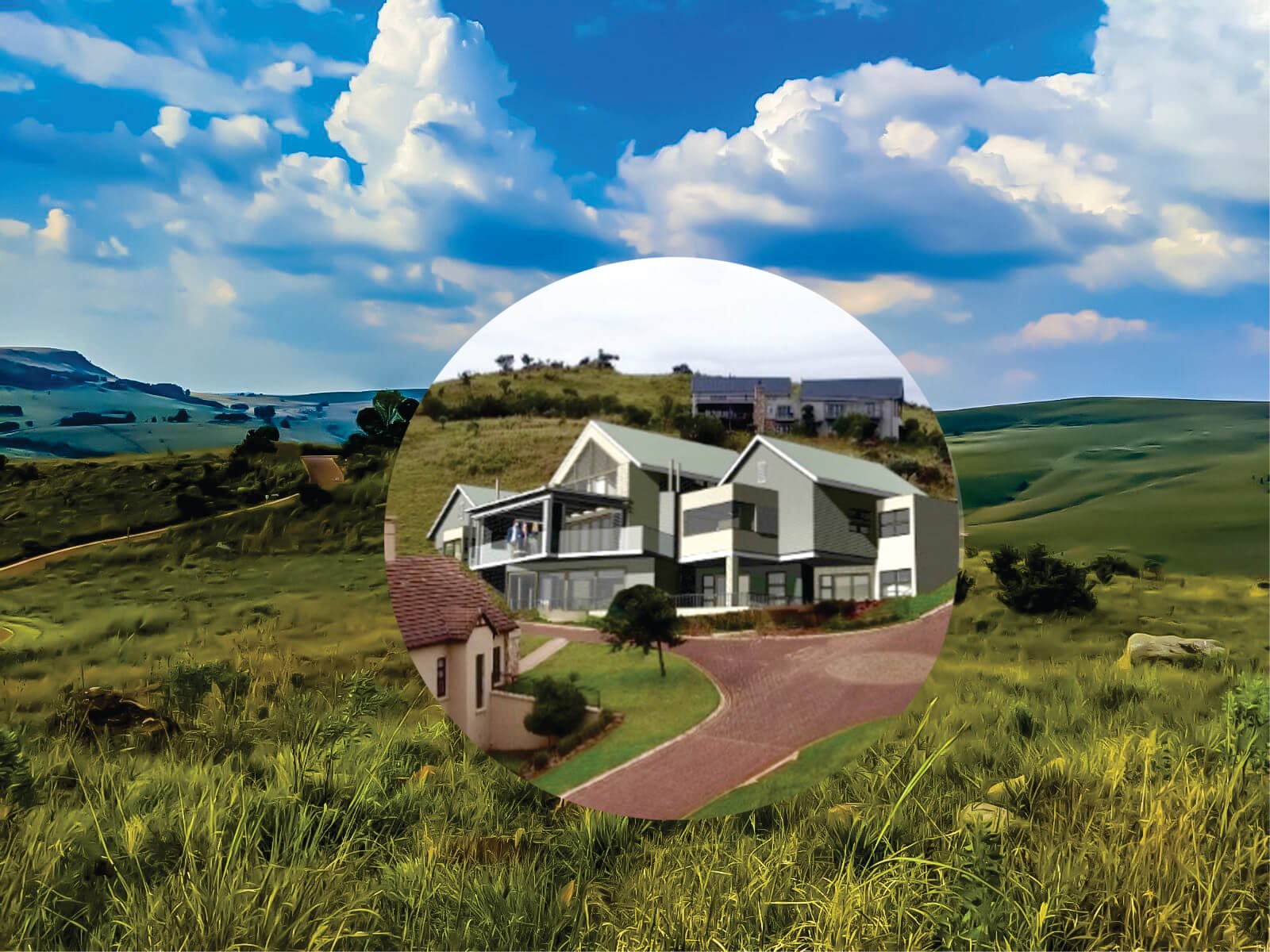
The Interior
Siânny Paiva has been designing, renovating and decorating houses and accommodation establishments over the past 20 years and has worked both locally and internationally. Siânny and her team won 6 of the 7 Star Homes awards and she has had media coverage in The Star Weekend, ‘Verve’, Top Billing, K-TV and KBB Design Magazine.
Her former company, Kobisia Décor & Design, was established in Dullstroom in 2014. Siânny hails from world of publishing and décor, where she worked as an Art Director on magazines such as Style, Food & Home, Marie Claire; and finally at Fair Lady as Associate Décor Editor. Siânny works closely with a group of independent professional architects, draughtsmen, 3D computer designers and perspective artists, offering a strong back up and support structure.
Misty Highlands is designed in such a way that it can be split into two completely independent levels: a four bedroom lower level and a six ensuite bedroom section on the upper levels. Each option has its own driveway and entrance. Alternatively it can be utilised as a ten bedroom lodge.
The Architecture
Estelle Oberholzer Architects, an architectural practice based in Dullstroom, designed Misty Highlands. The company originated in Johannesburg in 1996 and currently undertakes a variety of work throughout Mpumalanga and Gauteng. Estelle has designed several houses in Highland Gate Golf & Trout Estate, and, as a local architect, is available at short notice for on-site visits.
Façade
The facade of the lodge overlooks the golf course and clubhouse with magnificent views. The bottom section has its own entrance and can be separated via the interlinking staircase to accommodate smaller bookings. This section contains four bedrooms (two ensuite), a shared bathroom for the remaining two bedrooms, its own kitchenette, scullery/pantry and lounge, with an entertainment patio.
Rear Perspective
The top two floors have their own entrance and driveway. This section of the lodge contains six ensuite bedrooms, and has a fully equipped kitchen, as well as a coffee station and guest toilet. The lounge and entertainment patio overlook the golf course and clubhouse. All bedrooms have views of the estate, and private patios have been included for two of the bedrooms.
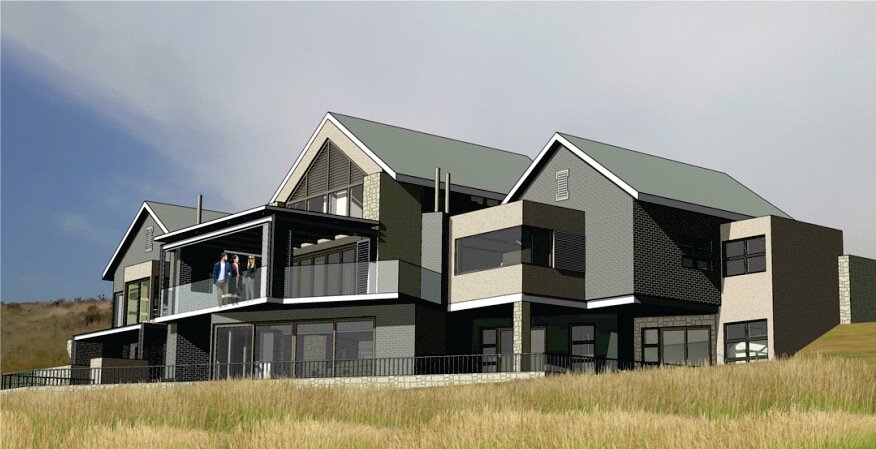
LOWER LEVEL
The lower level consists of four fully serviced bedrooms and accommodates up to ten guests (eight adults and two children under the age of twelve). Two of the bedrooms are ensuite, with a shared bathroom for the remaining two bedrooms. It has a separate entrance, a fully equipped kitchenette with a scullery/pantry, a dining and lounge area with a fireplace, DSTV and WIFI, a guest toilet, and an outdoor garden entertainment area with a built-in braai. Two complimentary two-seater golf carts are provided for your stay.
UPPER LEVEL
The upper level accommodates up to fourteen guests (twelve adults and two children under the age of ten) in six fully serviced bedrooms with ensuite bathrooms. Two of the bedrooms have their own private patios. It has its own entrance, a fully equipped kitchen, coffee station, dining and lounge area with a fireplace, pyjama lounge, DSTV and WIFI, a guest toilet, a fully equipped laundry and an outdoor entertainment area with a built-in braai. Four complimentary two-seater golf carts are provided for your stay.
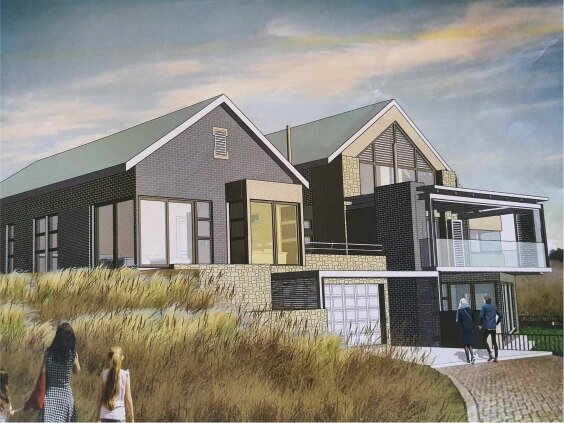
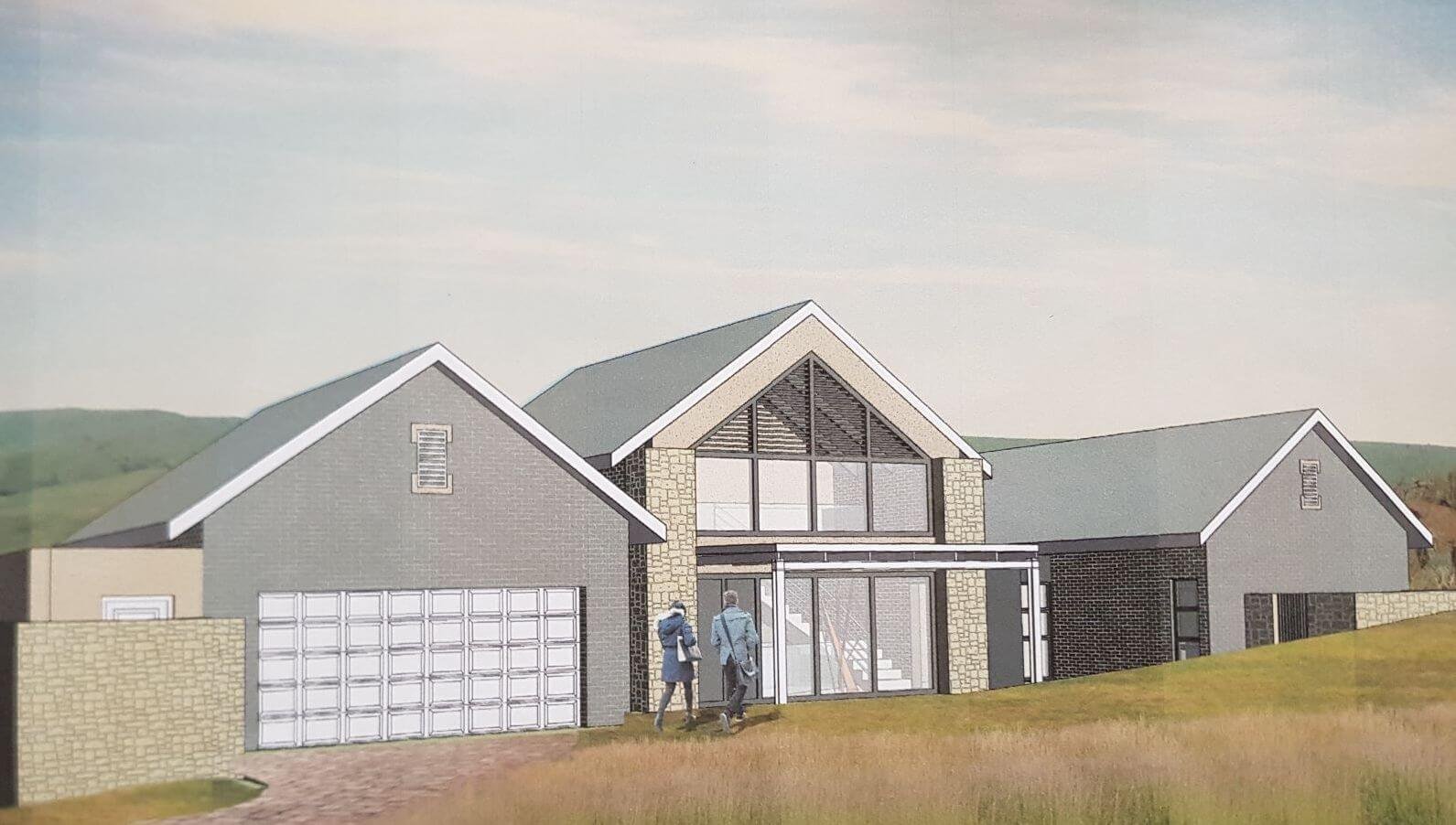
DOWNLOAD FLOOR PLANS
The Location
Misty Highlands, hands down, has one of the most convenient locations in the Highland Gate Golf and Trout Estate. It is located directly opposite the clubhouse, which houses The Flycatcher Restaurant, conference facilities, a children’s playground, The Pro Shop, the halfway house, a spectacular lounge, and so much more. A casual stroll will get you to the clubhouse within two minutes.
